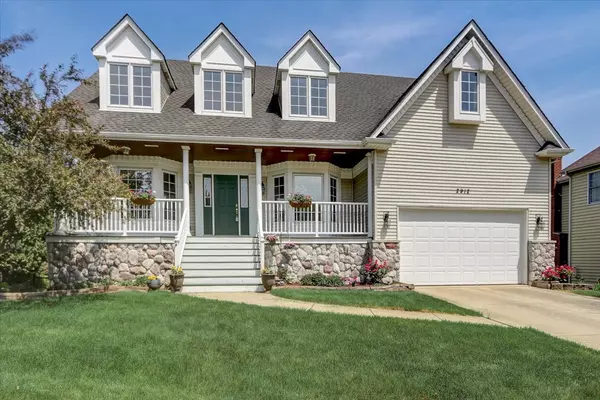For more information regarding the value of a property, please contact us for a free consultation.
2912 Sibling Court Naperville, IL 60564
Want to know what your home might be worth? Contact us for a FREE valuation!

Our team is ready to help you sell your home for the highest possible price ASAP
Key Details
Sold Price $725,000
Property Type Single Family Home
Sub Type Detached Single
Listing Status Sold
Purchase Type For Sale
Square Footage 3,294 sqft
Price per Sqft $220
Subdivision Burnham Point
MLS Listing ID 11814438
Sold Date 07/28/23
Bedrooms 5
Full Baths 3
Half Baths 1
HOA Fees $33/mo
Year Built 1997
Annual Tax Amount $13,033
Tax Year 2021
Lot Size 10,454 Sqft
Lot Dimensions 83X124X34X51X130
Property Description
Welcome to this stunning home located on a private cul-de-sac, offering an attractive and desirable location. Just a block away from Neuqua Valley, convenience and quality education are right at your doorstep. As you approach the property, you'll immediately notice its captivating curb appeal, featuring a spacious front porch, perfect for unwinding and enjoying the outdoors. Step inside and be greeted by the light and inviting atmosphere of the main floor, adorned with beautiful hardwood flooring throughout. The private living room provides a cozy space to relax, while the dining room showcases elegant tray ceilings and luxurious wainscoting, adding a touch of sophistication to your dining experiences. The eat-in kitchen is a chef's dream, boasting ample cabinet and countertop space, an island with a breakfast bar, and convenient built-ins. The walk-in pantry offers additional storage options, ensuring you have everything you need at your fingertips. Adjacent to the kitchen is the family room, complete with a gas fireplace, creating a warm and welcoming ambiance. This remarkable home also features a bonus bedroom on the main floor, offering versatility as an office or additional living space to suit your needs. The large private laundry room is equipped with abundant cabinets and even a tailor station, making everyday chores a breeze. You'll find a double staircase leading to the second floor and four generously sized bedrooms, providing ample space for family and guests. The master suite is a true retreat, featuring an en-suite bathroom with a luxurious wrap-around shower and a sizable walk-in closet, ensuring comfort and convenience. The walkout basement awaits your personal touch and offers great potential for customization, with a roughed-in bathroom already in place. Imagine creating your dream entertainment area or additional living space in this versatile lower level. Indulge in the serenity of your private backyard, beautifully landscaped for both aesthetics and privacy. Start your mornings right with a cup of coffee on the large private deck, surrounded by tranquility and natural beauty. Don't miss the opportunity to make this exquisite home yours. With its prime location, charming features, and endless potential, it's the perfect place to call home. Sellers will also provide a home warranty for buyers peace of mind during their first year in their new home! Schedule a showing today and experience the best of comfortable and stylish living.
Location
State IL
County Will
Community Curbs, Sidewalks, Street Lights, Street Paved
Rooms
Basement Full, Walkout
Interior
Interior Features Vaulted/Cathedral Ceilings, First Floor Laundry, Walk-In Closet(s)
Heating Natural Gas, Forced Air
Cooling Central Air
Fireplaces Number 1
Fireplaces Type Gas Log
Fireplace Y
Appliance Double Oven, Microwave, Dishwasher, Refrigerator, Washer, Dryer, Disposal, Cooktop, Built-In Oven, Range Hood
Laundry Gas Dryer Hookup, Sink
Exterior
Exterior Feature Deck, Porch
Garage Attached
Garage Spaces 2.0
Waterfront false
View Y/N true
Building
Story 2 Stories
Sewer Public Sewer
Water Lake Michigan
New Construction false
Schools
Elementary Schools Welch Elementary School
Middle Schools Scullen Middle School
High Schools Neuqua Valley High School
School District 204, 204, 204
Others
HOA Fee Include Other
Ownership Fee Simple w/ HO Assn.
Special Listing Condition None
Read Less
© 2024 Listings courtesy of MRED as distributed by MLS GRID. All Rights Reserved.
Bought with Jazmine DeLeon • @properties Christie's International Real Estate
GET MORE INFORMATION




